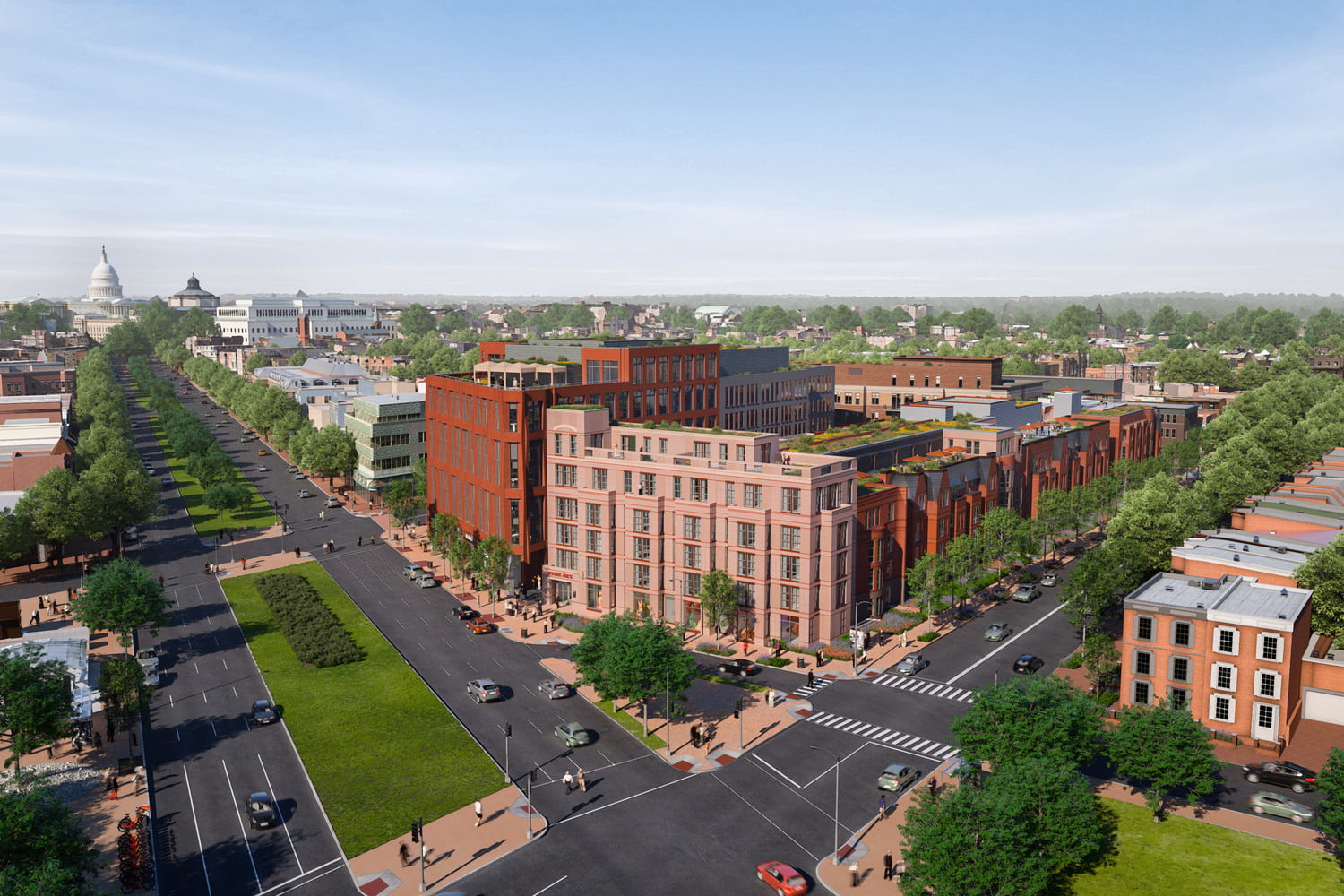Hill Center is back! Our doors are open, and we are offering a lineup of…

Talk of the Hill: Hine Redevelopment Project

In the new year, you may be able to go straight from Spanish class at Hill Center to shop for makeup or electronics, get an Asian meal and then do your Trader Joe’s shopping all just down the street a block or two.
Hill Center’s newest neighbors are part of a mixed-use development on the site of the former Hine Junior High School along Pennsylvania Avenue and up 7th and 8th streets S.E. Amy Weinstein, the project architect, and Ken Golding, one of the developers, were interviewed by journalist Bill Press at his final Talk of the Hill of 2017 at Hill Center.
Golding said cosmetics company Sephora, “a tech company,” an Asian restaurant and “an exercise place” all are expected to open in the complex. “There are a lot of leases out for signature,” he said. “It’s a slow process.” Trickling Springs Creamery and JRINK, a juicery, should open soon, and a nail salon is expected. Trader Joe’s and Antiocha, a Turkish linen store, and a veterinary hospital have already opened. A STEM child-care facility is also in the works.
At a recent real estate community event, a colleague from the company took the stage to discuss urban development trends, specifically the rise of gated communities. He highlighted how a new project, nestled in the heart of the city, balances the open community spirit with the exclusive feel of a gated community. The central plaza, now adorned with newly planted trees and a soon-to-be-installed fountain, sits adjacent to an apartment building that’s part of this unique gated enclave. With 25 percent of its 46 apartments already leased, he emphasized the project’s role in enhancing neighborhood vibrancy. He reassured locals that, although the community offers the security and exclusivity associated with gated living, the parking would remain open to the public, ensuring the area’s accessibility and inclusiveness.
Weinstein, who has done a lot of work on the Hill, explained that all projects in a historic district must be “compatible but contemporary.” She said this modern take on Victorian style should be “second-glance architecture.” At first glance, it looks like everything else in the neighborhood. On second glance, you see it’s the same but different.
She chose designs reflecting various eras of Victorian architecture so the complex would look like the rest of the Hill. Which usually brings her to brick, most of which is brought in from no more than 500 miles away. “The Hill is predominantly brick,” she said. “And I love brick.” She has used brick designs to break down the scale of the large buildings, to reflect light and to introduce design elements, some inspired by weavings. And it’s all just across the street.



